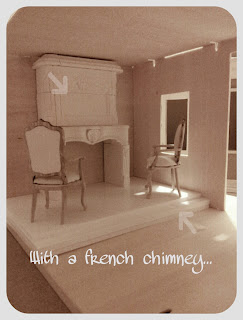Hello
girls!
I'm back with some updates.
So, in my last post my little house finally had rectangular doors and windows, an opening on one side to create an extra room and I had many ideas in my head to realize.
Let me tell you what other changes has been ... I'm literally transforming it, now you'll see!
I'm back with some updates.
So, in my last post my little house finally had rectangular doors and windows, an opening on one side to create an extra room and I had many ideas in my head to realize.
Let me tell you what other changes has been ... I'm literally transforming it, now you'll see!
First,
to make a bit special inside, I decided to raise a portion of the
ground floor, which set up the sitting area. I decided to create this
area between the side wall (the one that has remained intact) and the
front door and tried to furnish it with an English fireplace and two
chairs.
Then
I remembered that two years ago I purchased a stone fireplace: I just
saw and I was in love. I did not know, at that time, the project for
which I will use it and, above all, if I would really used it, but I
really wanted it so I bought it.
And now here he looks great in my new house ... it seems to be perfectly suited to my project, isn't it?
And now here he looks great in my new house ... it seems to be perfectly suited to my project, isn't it?
Well
in the photo the fireplace is not complete but is reduced: the
ceiling of the house was too low to put the fireplace, so I first
tried to remove a layer of stones ... but it seemed crushed.
So I decided it would be best to put it all and I completely change the internal structure of the house.
So I decided it would be best to put it all and I completely change the internal structure of the house.
So I reached the platform (well before I stretched and then I shortened
a little ... as you can see in the photos) and I reduced the
foreground creating a loft. Then I lifted the front wall because it
was too low relative to the chimney.
At
that point I wrestled with another problem: the roof. The window does
not convince me, not even on the fireplace. So I closed both.
Then
I finished and painted interior walls and created the floor ... and
here is the result!
Do
you like it?
I am satisfied ... rustic walls cream-colored, tiled flooring painted hot gray (I have yet to finish it) and a raised base of the chimney painted the same color as the floor.
Now I have to finish the floor then I can dedicate to the construction of the extra room (there I will put the kitchen) and to the finishing of the external walls of the house.
I am satisfied ... rustic walls cream-colored, tiled flooring painted hot gray (I have yet to finish it) and a raised base of the chimney painted the same color as the floor.
Now I have to finish the floor then I can dedicate to the construction of the extra room (there I will put the kitchen) and to the finishing of the external walls of the house.
See
you soon!
Mini Hugs,
Mondodifavola
Mini Hugs,
Mondodifavola
Ciao
ragazze!
Rieccomi
con qualche aggiornamento.
Allora,
vi ho salutato che la mia casetta aveva finalmente porte e finestre
rettangolari, un'apertura su uno dei lati per creare una stanza in
più ed io avevo molte idee in testa da realizzare.
Ora
vi racconto quale altra modifica ha subito...la sto letteralmente
trasformando, ora vedrete!
Innanzitutto,
per rendere un po' particolare l'interno, ho deciso di rialzare una
parte del piano terra, nella quale allestire la zona salotto. Ho
pensato di creare questa zona tra la parete laterale (quella rimasta
intatta) e la porta d'ingresso ed ho provato ad arredarla con un
camino inglese e due sedie.
Poi
mi sono ricordata che due anni fa ho acquistato un camino di pietra:
me ne ero innamorata appena visto. Non sapevo, a quel tempo, per
quale progetto l'avrei utilizzato e, soprattutto, se l'avrei
utilizzato, ma lo volevo assolutamente quindi l'ho preso.
Ed
ora eccolo che fa bella mostra di se nella mia nuova casetta...non vi
sembra che sia perfettamente adatto al mio progetto?
Si
beh nella foto il camino non è completo ma è ridotto: il soffitto
della casetta era troppo basso per mettere il camino, quindi ho prima
provato a togliere un livello di pietre...ma così sembrava
schiacciato.
A
quel punto ho deciso che sarebbe stato meglio metterlo intero ed ho
quindi deciso di modificare totalmente la struttura interna della
casa.
Ecco
allora che ho allungato la pedana (beh prima l'ho allungata e poi
l'ho accorciata un poco...come vedete nelle foto) ed ho ridotto il
primo piano creando un soppalco. Poi ho alzato il muro della facciata
perché era troppo bassa rispetto al camino.
A
quel punto mi si è posto un altro problema: il tetto. La finestra
non mi convince, neppure quella sul camino. Così ho chiuso entrambe.
Poi
ho rifinito e verniciato i muri interni e creato il pavimento...ed
ecco il risultato!
Vi
piace?
Io
sono soddisfatta...pareti rustiche verniciate color panna, pavimento
a piastrelle rettangolari color grigio caldo (devo ancora finirlo),
base rialzata del camino verniciata dello stesso colore del
pavimento.
Ora
dovrò rifinire il pavimento quindi potrò dedicarmi alla costruzione
della stanza in più, nella quale alloggerò la cucina ed alla
rifinitura delle pareti esterne della casa.
A
presto!
Baciotti,
Mondodifavola















